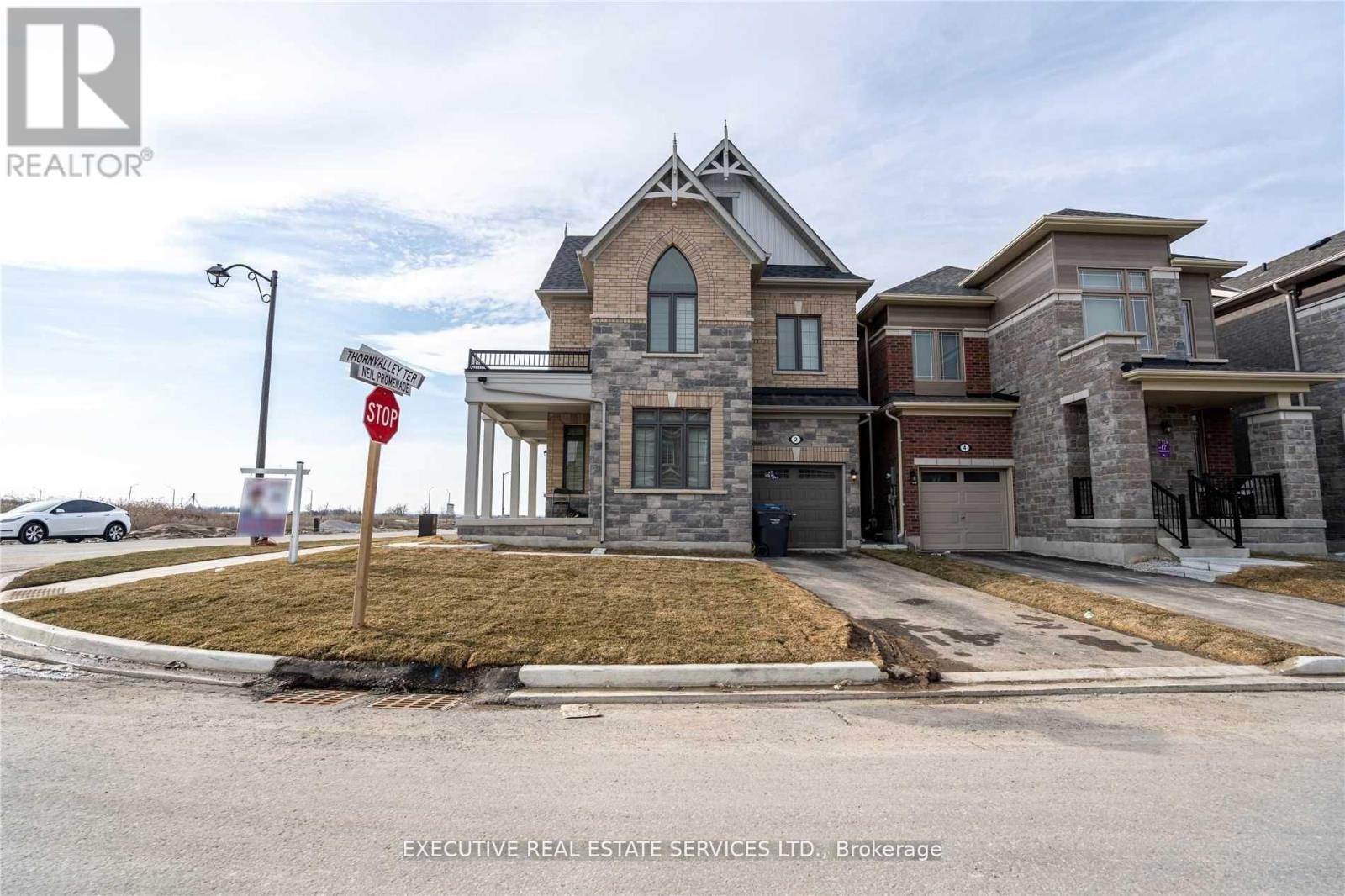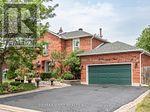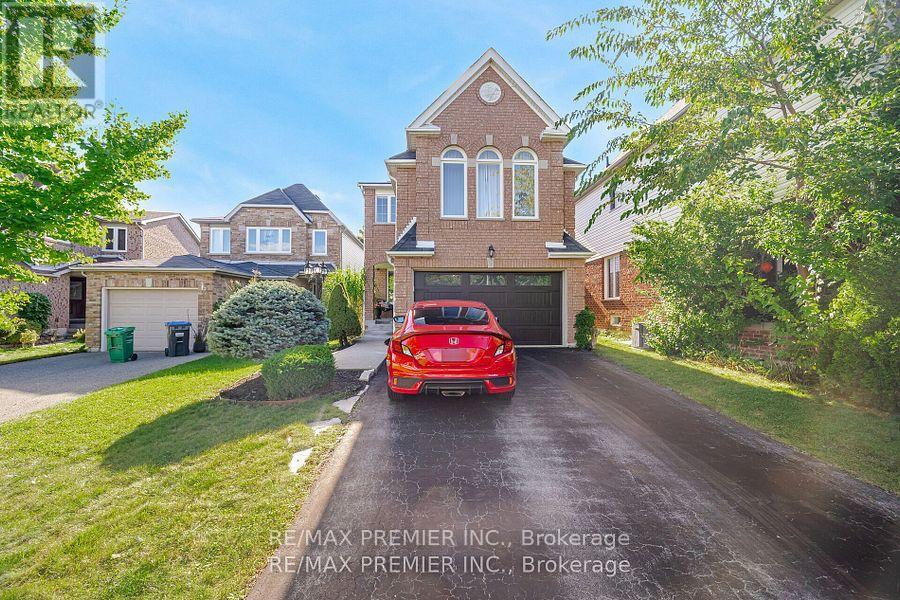Free account required
Unlock the full potential of your property search with a free account! Here's what you'll gain immediate access to:
- Exclusive Access to Every Listing
- Personalized Search Experience
- Favorite Properties at Your Fingertips
- Stay Ahead with Email Alerts





$1,359,900
12 AXMINSTER ROAD
Brampton (Snelgrove), Ontario, L6Z1T1
MLS® Number: W9396149
Property description
Unique 5 Level Backsplit. Very Rare Find, Only A Few In The Neighborhood! Huge 70ft Lot, Mature Trees + Landscaping! Open Concept Kitchen + Dining + Family Rms! Separate Formal Living Room With Lg Front Window! Hardwood Flooring, 2 W/Os To Decking, Fabulous Home For Entertaining, 5th Bdrm or Office on 4th Level Finished Basement, Raised Theatre Area, A Gym. ""Parklane Estates"" Very Desired For Its Huge Lots, 2.5 Car Garage + Family Oriented! Exterior Pot Lighting, GDO, CAC, Crown Moulding, Windows Replaced, Furnace Is Older But Maintained + Performs Perfectly. Roof 2017. Loads Of Character, Excellent Property!
Building information
Type
*****
Amenities
*****
Appliances
*****
Basement Development
*****
Basement Type
*****
Construction Style Attachment
*****
Construction Style Split Level
*****
Cooling Type
*****
Exterior Finish
*****
Fireplace Present
*****
Flooring Type
*****
Foundation Type
*****
Half Bath Total
*****
Heating Fuel
*****
Heating Type
*****
Size Interior
*****
Utility Water
*****
Land information
Amenities
*****
Fence Type
*****
Landscape Features
*****
Sewer
*****
Size Depth
*****
Size Frontage
*****
Size Irregular
*****
Size Total
*****
Rooms
In between
Bedroom 5
*****
Main level
Kitchen
*****
Dining room
*****
Living room
*****
Lower level
Recreational, Games room
*****
Third level
Bedroom 4
*****
Bedroom 3
*****
Bedroom 2
*****
Primary Bedroom
*****
Second level
Family room
*****
Courtesy of RE/MAX WEST REALTY INC.
Book a Showing for this property
Please note that filling out this form you'll be registered and your phone number without the +1 part will be used as a password.









